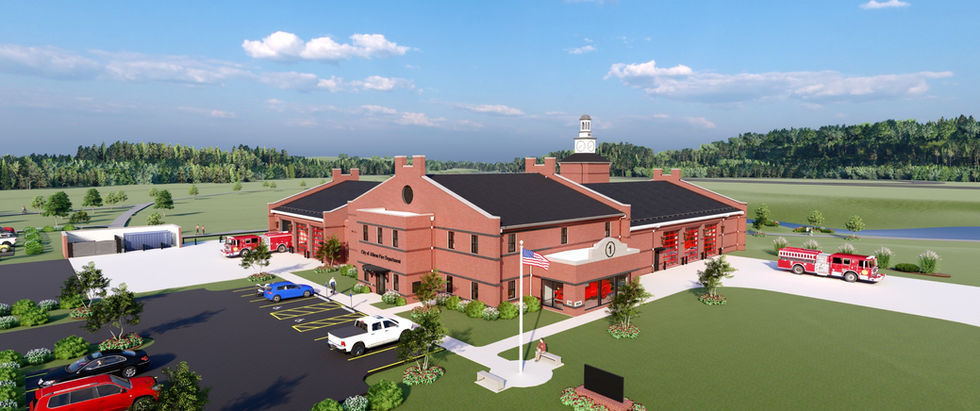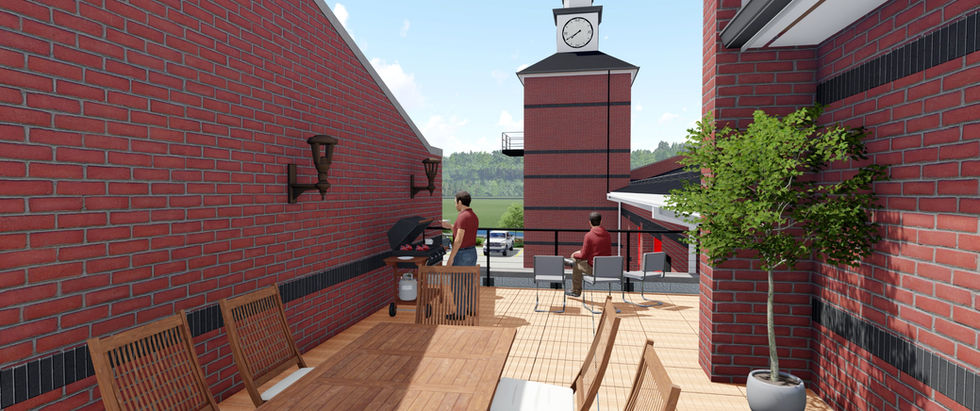New Fire Station Headquarters
Athens, OH
2024
Completed in December of 2024, the two-story, 24,500 S.F. fire station is designed to blend in with the architectural language of Ohio University. The station includes a welcoming lobby with display cases, a small clinic, training/community room, offices, a small conference room, study/report area, five (5) bunk rooms, dayroom, kitchen, outdoor patio, a fitness room, work room, training rooms, training tower with a cupola on top of the roof, six (6) pull through double apparatus bays, and a separate bay to display historic apparatus. Also attached to the station, which is an amenity added based on community feedback, is a drinking fountain and public restroom that is open year-round, located off of the bike path. In addition to the two stairways, there is also an elevator and two fire poles. There are fourteen (14) public parking spots, which includes two EV Charging spots, and behind the station are ten (10) parking spots for firefighter personnel.
















